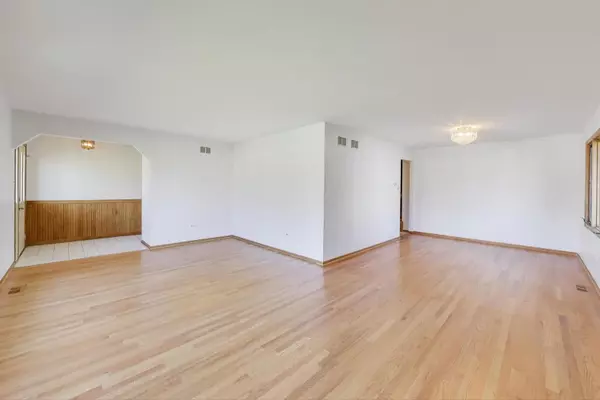
4 Beds
3 Baths
2,000 SqFt
4 Beds
3 Baths
2,000 SqFt
Key Details
Property Type Single Family Home
Sub Type Detached Single
Listing Status Active
Purchase Type For Sale
Square Footage 2,000 sqft
Price per Sqft $174
MLS Listing ID 12516072
Bedrooms 4
Full Baths 3
Year Built 1991
Annual Tax Amount $2,555
Tax Year 2023
Lot Size 0.287 Acres
Lot Dimensions 12500
Property Sub-Type Detached Single
Property Description
Location
State IL
County Cook
Area Alsip / Garden Homes
Rooms
Basement Crawl Space
Interior
Heating Natural Gas
Cooling Central Air
Flooring Hardwood, Laminate, Carpet
Fireplaces Number 1
Fireplaces Type Wood Burning
Fireplace Y
Appliance Range, Microwave, Dishwasher, Refrigerator, Gas Cooktop, Gas Oven
Laundry Gas Dryer Hookup
Exterior
Garage Spaces 2.0
Building
Dwelling Type Detached Single
Building Description Brick,Cedar, No
Sewer Public Sewer
Water Lake Michigan
Level or Stories Split Level
Structure Type Brick,Cedar
New Construction false
Schools
Elementary Schools Hazelgreen Elementary School
Middle Schools Prairie Junior High School
School District 126 , 126, 218
Others
HOA Fee Include None
Ownership Fee Simple
Special Listing Condition None

GET MORE INFORMATION

Broker | License ID: 475.207267






