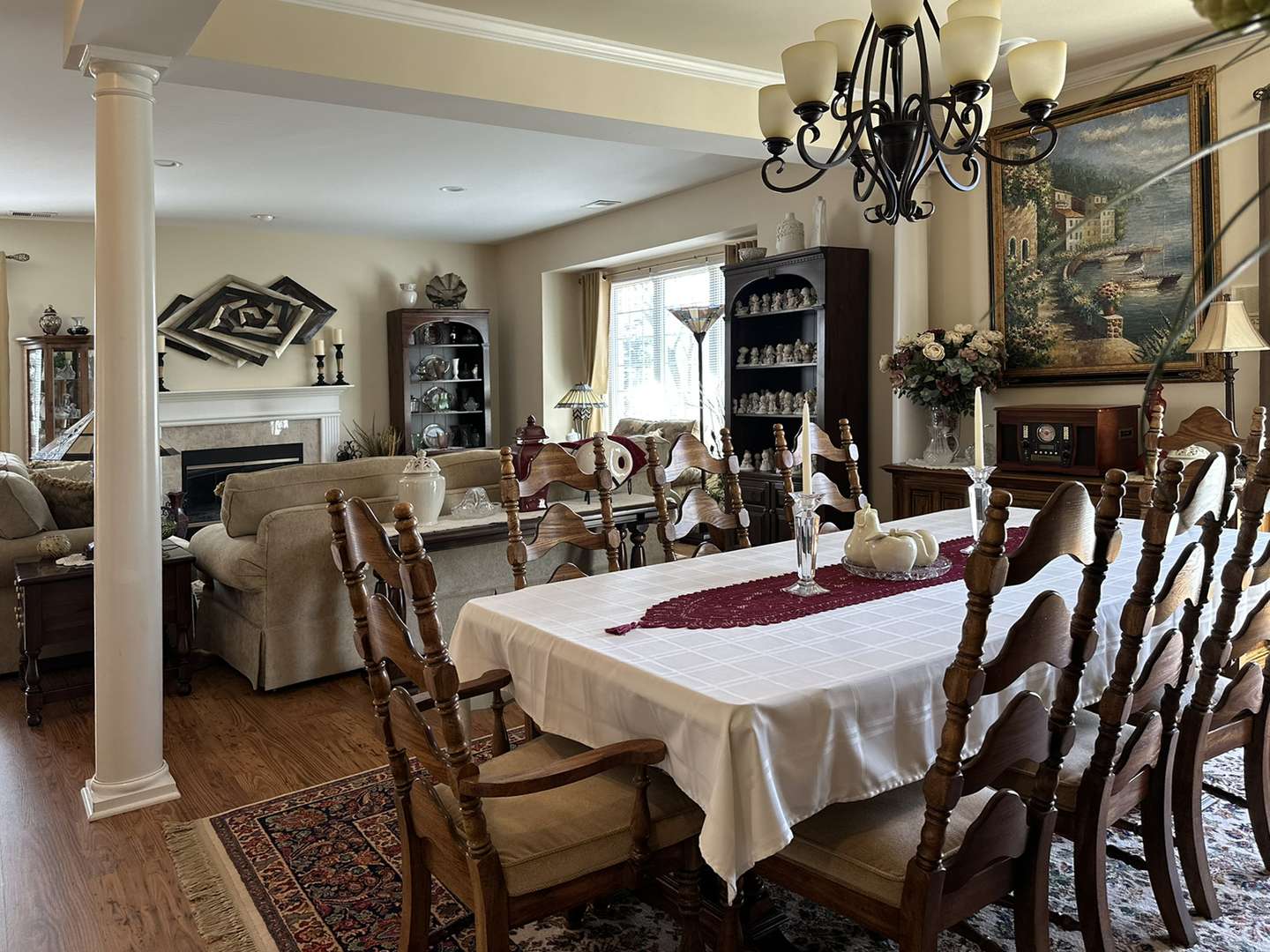3 Beds
2.5 Baths
2,846 SqFt
3 Beds
2.5 Baths
2,846 SqFt
Key Details
Property Type Townhouse
Sub Type Townhouse-Ranch
Listing Status Active Under Contract
Purchase Type For Sale
Square Footage 2,846 sqft
Price per Sqft $210
Subdivision Beaconfield
MLS Listing ID 12322271
Bedrooms 3
Full Baths 2
Half Baths 1
HOA Fees $570/mo
Year Built 2004
Annual Tax Amount $11,683
Tax Year 2022
Lot Dimensions COMMON
Property Sub-Type Townhouse-Ranch
Property Description
Location
State IL
County Lake
Rooms
Basement Finished, Full
Interior
Interior Features Wood Laminate Floors, First Floor Laundry, Laundry Hook-Up in Unit, Storage, Built-in Features, Walk-In Closet(s), Bookcases
Heating Natural Gas, Forced Air
Cooling Central Air
Fireplaces Number 1
Fireplaces Type Gas Starter
Fireplace Y
Appliance Range, Microwave, Dishwasher, Refrigerator, Washer, Dryer, Disposal, Stainless Steel Appliance(s), Wine Refrigerator, Cooktop, Oven, Gas Cooktop
Laundry In Unit
Exterior
Exterior Feature Balcony
Garage Spaces 2.5
View Y/N true
Roof Type Asphalt
Building
Lot Description Common Grounds, Landscaped, Wooded, Mature Trees, Backs to Trees/Woods
Foundation Concrete Perimeter
Sewer Public Sewer
Water Lake Michigan
New Construction false
Schools
Elementary Schools Laura B Sprague School
Middle Schools Daniel Wright Junior High School
High Schools Adlai E Stevenson High School
School District 103, 103, 125
Others
Pets Allowed Cats OK, Dogs OK
HOA Fee Include Insurance,Exterior Maintenance,Lawn Care,Scavenger,Snow Removal
Ownership Condo
Special Listing Condition None
GET MORE INFORMATION
Broker | License ID: 475.207267






