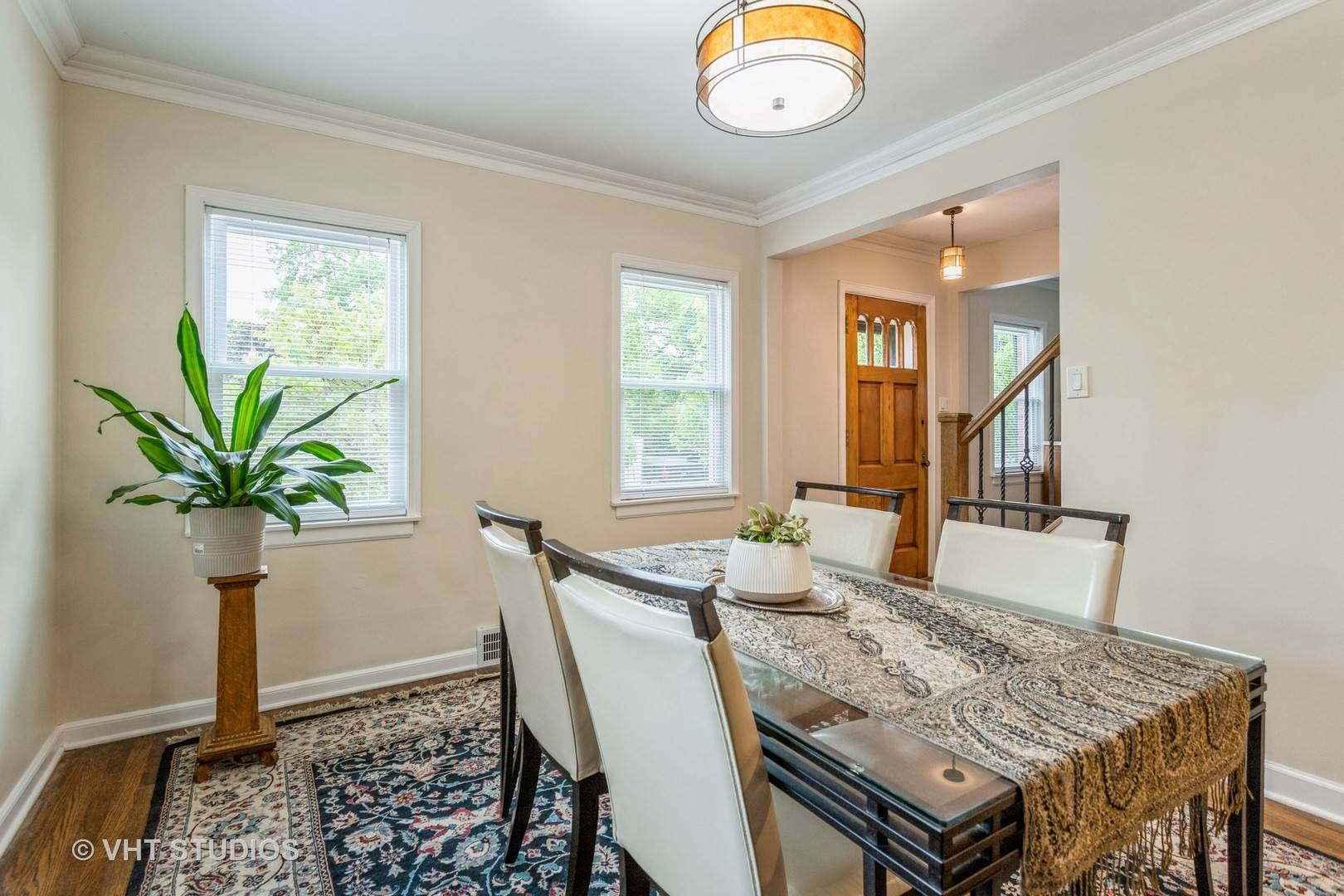2 Beds
1.5 Baths
1,505 SqFt
2 Beds
1.5 Baths
1,505 SqFt
OPEN HOUSE
Sun May 25, 1:00pm - 3:00pm
Key Details
Property Type Single Family Home
Sub Type Detached Single
Listing Status Active
Purchase Type For Sale
Square Footage 1,505 sqft
Price per Sqft $292
MLS Listing ID 12363938
Style Cape Cod
Bedrooms 2
Full Baths 1
Half Baths 1
Year Built 1938
Annual Tax Amount $9,607
Tax Year 2023
Lot Size 6,751 Sqft
Lot Dimensions 50X152
Property Sub-Type Detached Single
Property Description
Location
State IL
County Cook
Community Park, Pool, Curbs, Sidewalks, Street Lights, Street Paved
Rooms
Basement Finished, Full
Interior
Interior Features Built-in Features, Granite Counters, Separate Dining Room
Heating Natural Gas, Forced Air
Cooling Central Air
Flooring Hardwood
Fireplaces Number 1
Fireplaces Type Wood Burning
Fireplace Y
Appliance Range, Microwave, Dishwasher, Refrigerator, Humidifier
Laundry Gas Dryer Hookup
Exterior
Garage Spaces 2.5
View Y/N true
Roof Type Asphalt
Building
Lot Description Landscaped
Story 1.5 Story
Foundation Concrete Perimeter
Sewer Public Sewer
Water Lake Michigan
Structure Type Brick
New Construction false
Schools
Elementary Schools Blythe Park Elementary School
Middle Schools L J Hauser Junior High School
High Schools Riverside Brookfield Twp Senior
School District 96, 96, 208
Others
HOA Fee Include None
Ownership Fee Simple
Special Listing Condition None
Virtual Tour https://tours.vht.com/BWI/T434463992/nobranding
GET MORE INFORMATION
Broker | License ID: 475.207267






