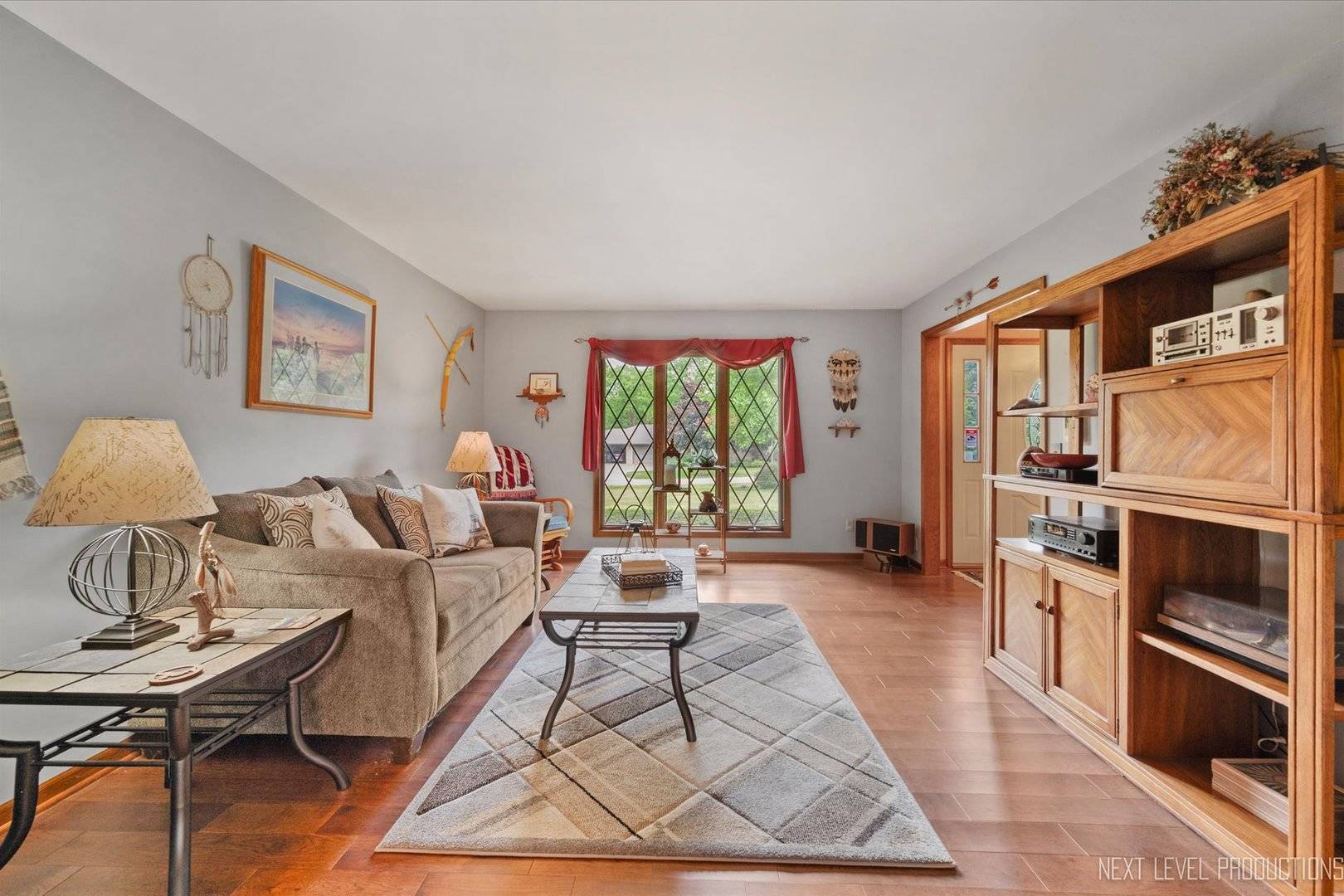4 Beds
2.5 Baths
2,400 SqFt
4 Beds
2.5 Baths
2,400 SqFt
Key Details
Property Type Single Family Home
Sub Type Detached Single
Listing Status Active Under Contract
Purchase Type For Sale
Square Footage 2,400 sqft
Price per Sqft $212
MLS Listing ID 12395483
Bedrooms 4
Full Baths 2
Half Baths 1
Year Built 1988
Annual Tax Amount $8,217
Tax Year 2024
Lot Size 0.930 Acres
Lot Dimensions 184X228X185X215
Property Sub-Type Detached Single
Property Description
Location
State IL
County Kane
Rooms
Basement Unfinished, Full
Interior
Interior Features Granite Counters, Separate Dining Room
Heating Natural Gas
Cooling Central Air
Flooring Hardwood
Fireplaces Number 1
Fireplaces Type Gas Log, Gas Starter
Fireplace Y
Appliance Range, Microwave, Dishwasher, Refrigerator, Washer, Dryer
Laundry Main Level
Exterior
Garage Spaces 2.0
View Y/N true
Roof Type Asphalt
Building
Lot Description Mature Trees, Garden
Story 2 Stories
Sewer Septic Tank
Water Well
Structure Type Brick,Cedar
New Construction false
Schools
Elementary Schools John Shields Elementary School
Middle Schools Harter Middle School
High Schools Kaneland High School
School District 302, 302, 302
Others
HOA Fee Include None
Ownership Fee Simple
Special Listing Condition None
GET MORE INFORMATION
Broker | License ID: 475.207267






