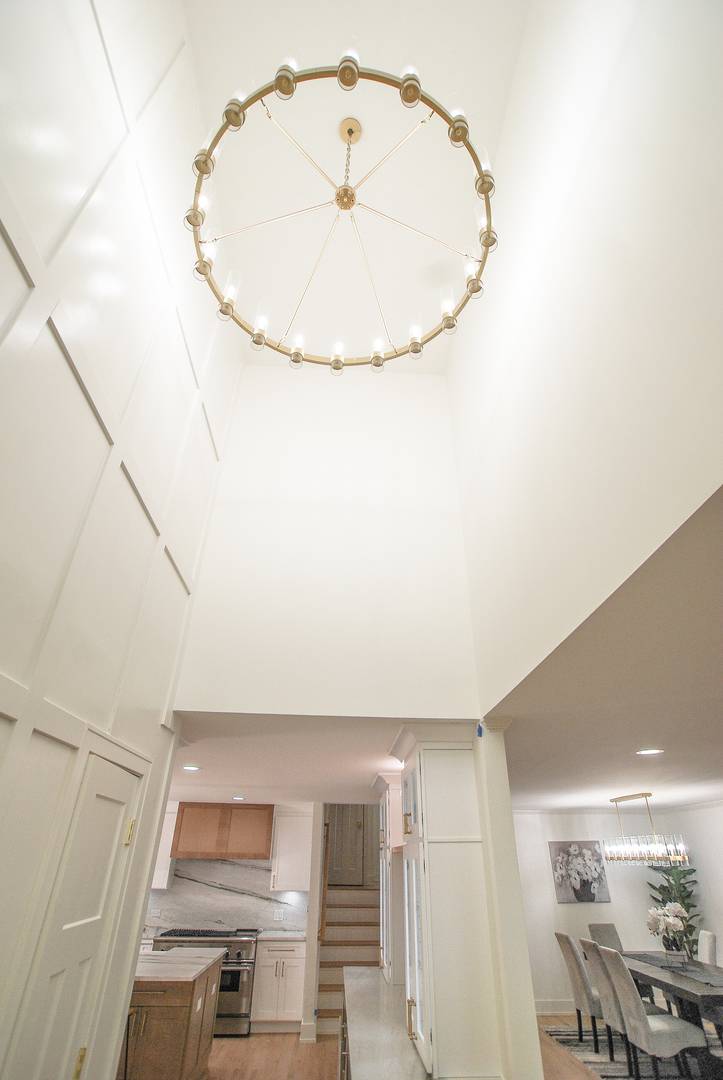5 Beds
3 Baths
3,500 SqFt
5 Beds
3 Baths
3,500 SqFt
Key Details
Property Type Single Family Home
Sub Type Detached Single
Listing Status Active
Purchase Type For Sale
Square Footage 3,500 sqft
Price per Sqft $274
MLS Listing ID 12400170
Bedrooms 5
Full Baths 3
Year Built 1978
Annual Tax Amount $13,116
Tax Year 2023
Lot Dimensions 50 X 135
Property Sub-Type Detached Single
Property Description
Location
State IL
County Dupage
Rooms
Basement Finished, Full, Daylight
Interior
Heating Natural Gas
Cooling Central Air
Fireplaces Number 1
Fireplace Y
Exterior
Garage Spaces 2.0
View Y/N true
Building
Story 2 Stories
Sewer Public Sewer
Water Public
Structure Type Brick,Wood Siding
New Construction false
Schools
School District 41, 41, 87
Others
HOA Fee Include None
Ownership Fee Simple
Special Listing Condition REO/Lender Owned
GET MORE INFORMATION
Broker | License ID: 475.207267






