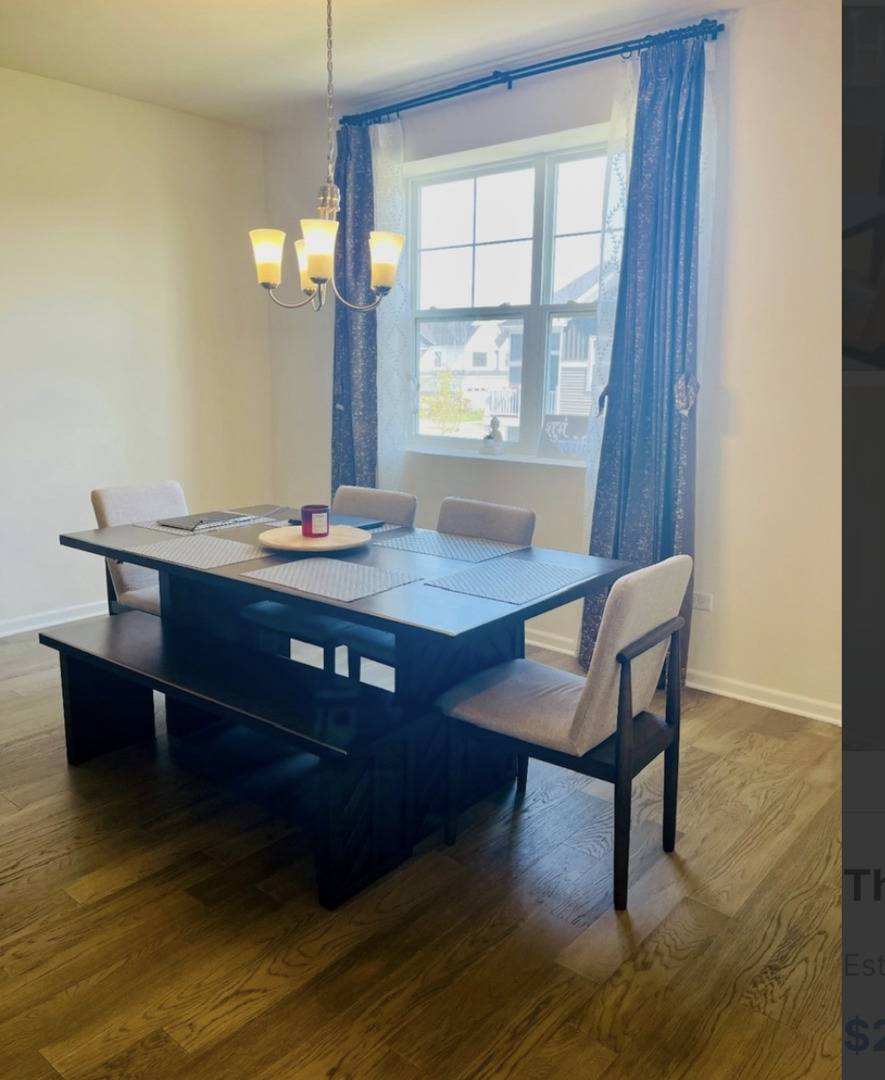4 Beds
2.5 Baths
2,100 SqFt
4 Beds
2.5 Baths
2,100 SqFt
Key Details
Property Type Single Family Home
Sub Type Residential Lease
Listing Status Active
Purchase Type For Rent
Square Footage 2,100 sqft
MLS Listing ID 12406748
Bedrooms 4
Full Baths 2
Half Baths 1
Year Built 2022
Available Date 2025-08-15
Lot Dimensions 25 * 50
Property Sub-Type Residential Lease
Property Description
Location
State IL
County Dupage
Rooms
Basement None
Interior
Heating Natural Gas
Cooling Central Air
Furnishings Yes
Fireplace N
Appliance Microwave, Dishwasher, Refrigerator, Stainless Steel Appliance(s)
Laundry Gas Dryer Hookup, Electric Dryer Hookup, In Unit
Exterior
Garage Spaces 2.0
Community Features Bike Room/Bike Trails, Park, Laundry, School Bus
View Y/N true
Building
Sewer Public Sewer
Water Lake Michigan
Structure Type Vinyl Siding,Brick
Schools
School District 204, 204, 204
GET MORE INFORMATION
Broker | License ID: 475.207267






