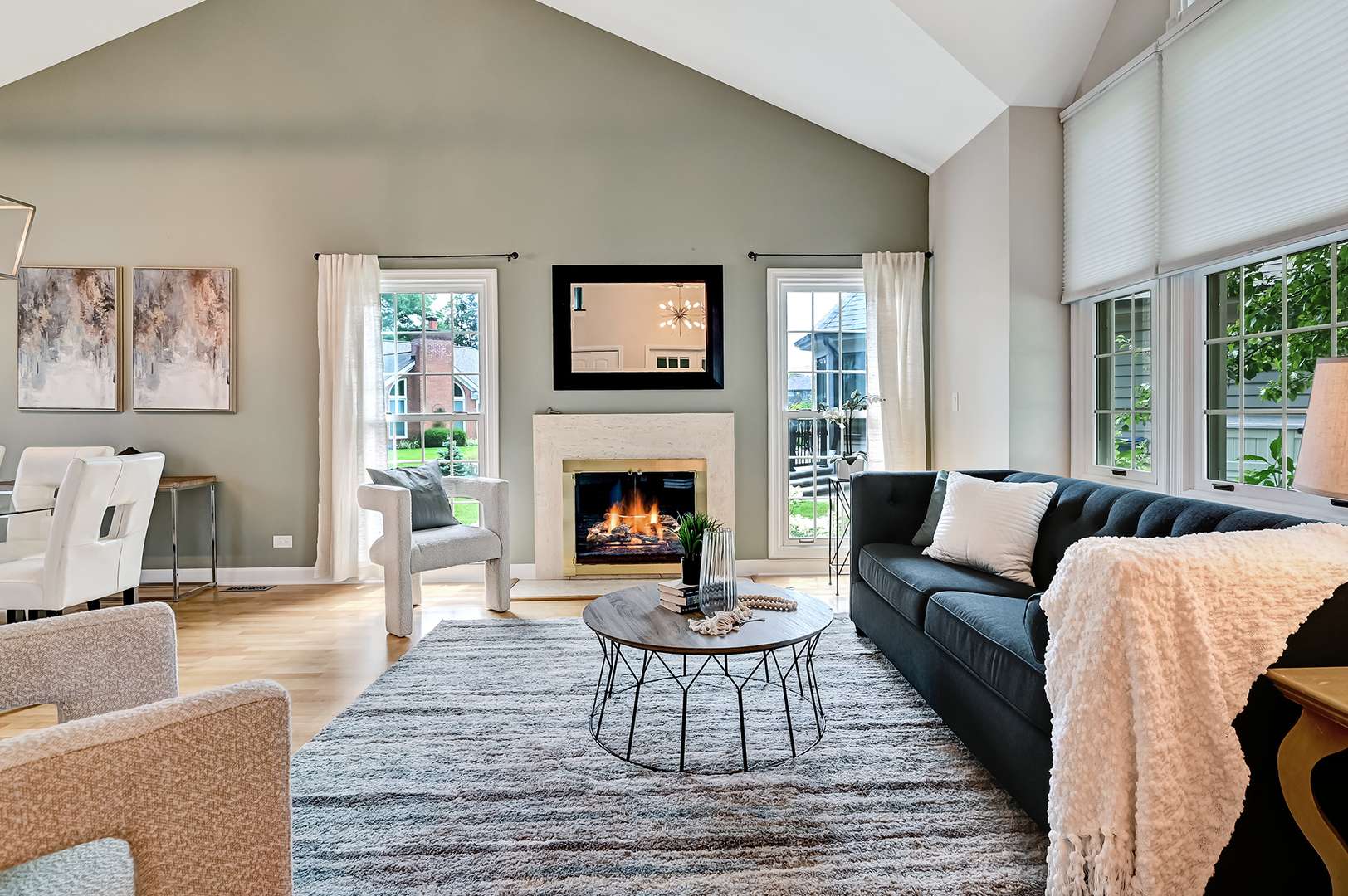4 Beds
2.5 Baths
4,066 SqFt
4 Beds
2.5 Baths
4,066 SqFt
OPEN HOUSE
Sun Jul 13, 11:00am - 12:30pm
Key Details
Property Type Single Family Home
Sub Type Detached Single
Listing Status Active
Purchase Type For Sale
Square Footage 4,066 sqft
Price per Sqft $181
Subdivision Pinehurst
MLS Listing ID 12416626
Bedrooms 4
Full Baths 2
Half Baths 1
HOA Fees $180/ann
Year Built 1988
Annual Tax Amount $11,156
Tax Year 2024
Lot Size 0.280 Acres
Lot Dimensions 33 X 170 X 18 X 143 X 117
Property Sub-Type Detached Single
Property Description
Location
State IL
County Dupage
Rooms
Basement Finished, Full
Interior
Interior Features Vaulted Ceiling(s), Walk-In Closet(s)
Heating Natural Gas, Forced Air
Cooling Central Air, Zoned
Flooring Hardwood
Fireplaces Number 2
Fireplaces Type Gas Starter
Fireplace Y
Appliance Microwave, Dishwasher, Refrigerator, Washer, Dryer, Disposal, Stainless Steel Appliance(s), Humidifier
Laundry Main Level
Exterior
Garage Spaces 2.0
View Y/N true
Building
Story 2 Stories
Sewer Public Sewer
Water Lake Michigan
Structure Type Brick,Frame
New Construction false
Schools
Elementary Schools Concord Elementary School
Middle Schools Cass Junior High School
High Schools Hinsdale South High School
School District 63, 63, 86
Others
HOA Fee Include Other
Ownership Fee Simple
Special Listing Condition None
Virtual Tour https://3ditours.3difocus.com/cp/518d19b9/
GET MORE INFORMATION
Broker | License ID: 475.207267






