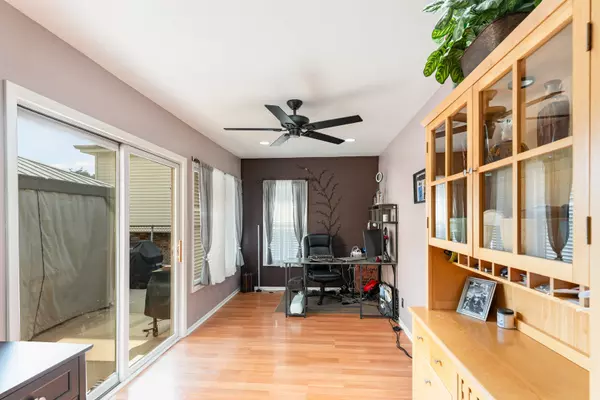3 Beds
2 Baths
1,430 SqFt
3 Beds
2 Baths
1,430 SqFt
Key Details
Property Type Single Family Home
Sub Type Detached Single
Listing Status Active
Purchase Type For Sale
Square Footage 1,430 sqft
Price per Sqft $251
MLS Listing ID 12436151
Bedrooms 3
Full Baths 2
Year Built 1979
Annual Tax Amount $7,167
Tax Year 2023
Lot Dimensions 65x115
Property Sub-Type Detached Single
Property Description
Location
State IL
County Cook
Rooms
Basement Finished, Partial
Interior
Heating Natural Gas
Cooling Central Air
Fireplaces Number 1
Fireplace Y
Laundry Gas Dryer Hookup
Exterior
Exterior Feature Balcony
Garage Spaces 2.0
View Y/N true
Roof Type Asphalt
Building
Lot Description Corner Lot
Story Split Level
Foundation Concrete Perimeter
Sewer Public Sewer
Water Public
Structure Type Brick,Cedar
New Construction false
Schools
Elementary Schools Fernway Park Elementary School
Middle Schools Prairie View Middle School
High Schools Victor J Andrew High School
School District 140, 140, 230
Others
HOA Fee Include None
Ownership Fee Simple
Special Listing Condition Standard
GET MORE INFORMATION
Broker | License ID: 475.207267






