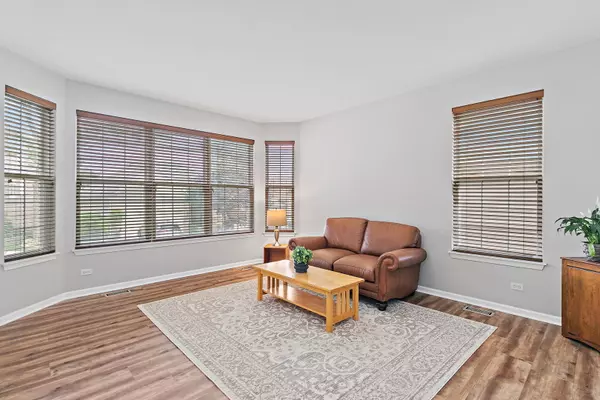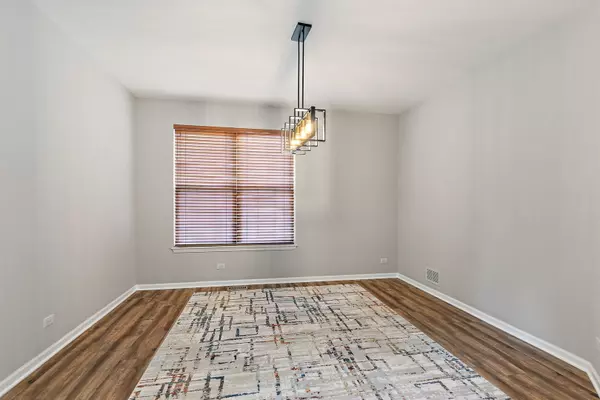4 Beds
1.5 Baths
3,046 SqFt
4 Beds
1.5 Baths
3,046 SqFt
OPEN HOUSE
Sat Aug 09, 11:00am - 1:00pm
Key Details
Property Type Single Family Home
Sub Type Detached Single
Listing Status Active
Purchase Type For Sale
Square Footage 3,046 sqft
Price per Sqft $210
Subdivision Viewpointe
MLS Listing ID 12417539
Style Traditional
Bedrooms 4
Full Baths 1
Half Baths 1
HOA Fees $200/mo
Year Built 2000
Annual Tax Amount $9,144
Tax Year 2024
Lot Dimensions 54X94X54X97
Property Sub-Type Detached Single
Property Description
Location
State IL
County Kane
Community Park, Curbs, Sidewalks, Street Paved
Rooms
Basement Unfinished, Full
Interior
Interior Features Vaulted Ceiling(s), Walk-In Closet(s)
Heating Natural Gas, Forced Air
Cooling Central Air
Fireplaces Number 1
Fireplace Y
Appliance Double Oven, Dishwasher, Refrigerator, Washer, Dryer
Laundry In Unit
Exterior
Garage Spaces 2.0
View Y/N true
Roof Type Asphalt
Building
Lot Description Landscaped, Mature Trees
Story 2 Stories
Foundation Concrete Perimeter
Sewer Public Sewer
Water Public
Structure Type Vinyl Siding,Brick
New Construction false
Schools
Elementary Schools Davis Richmond
Middle Schools Thompson Middle School
High Schools St Charles East High School
School District 303, 303, 303
Others
HOA Fee Include Lawn Care,Snow Removal
Ownership Fee Simple
Special Listing Condition None
GET MORE INFORMATION
Broker | License ID: 475.207267






