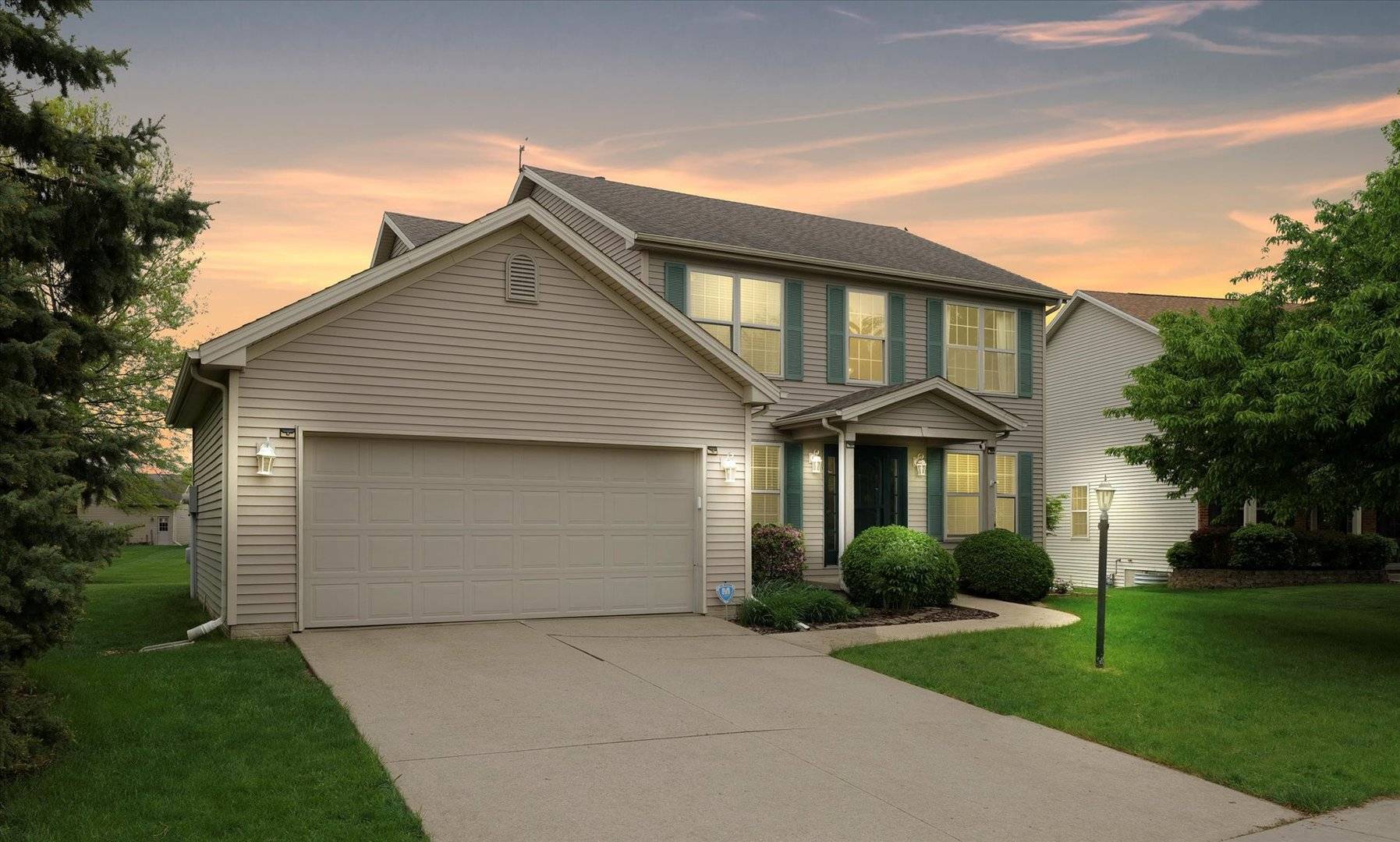$383,000
$384,900
0.5%For more information regarding the value of a property, please contact us for a free consultation.
4 Beds
3.5 Baths
2,082 SqFt
SOLD DATE : 07/09/2025
Key Details
Sold Price $383,000
Property Type Single Family Home
Sub Type Detached Single
Listing Status Sold
Purchase Type For Sale
Square Footage 2,082 sqft
Price per Sqft $183
Subdivision Ironwood
MLS Listing ID 12349881
Sold Date 07/09/25
Bedrooms 4
Full Baths 3
Half Baths 1
HOA Fees $10/ann
Year Built 2001
Annual Tax Amount $7,780
Tax Year 2024
Lot Dimensions 66.59X129.98X97.5X129.97
Property Sub-Type Detached Single
Property Description
This spacious and versatile 4-bedroom, 3.5-bathroom two-story home offers a perfect blend of functionality and comfort across all levels. The main floor features a well-appointed kitchen with a center island, pantry, and a cozy eating area that flows into a welcoming living room with built-ins and a charming brick fireplace. A flexible room off the living room is ideal for a home office or playroom, complemented by a formal dining room and convenient laundry space. Upstairs, the primary suite includes a walk-in closet, a full bath, and an additional flex area perfect for a nursery, office, or private retreat, along with two more bedrooms and another full bath. The finished basement adds even more living space with a large rec room, a fourth bedroom with egress, a full bathroom, and a storage room. Enjoy outdoor living on the back deck and the practicality of a 2-car attached garage.
Location
State IL
County Champaign
Rooms
Basement Partially Finished, Full
Interior
Heating Natural Gas, Forced Air
Cooling Central Air
Fireplaces Number 1
Fireplace Y
Appliance Microwave, Dishwasher, Refrigerator, Washer, Dryer, Disposal
Exterior
Garage Spaces 2.0
View Y/N true
Building
Story 2 Stories
Sewer Public Sewer
Water Public
Structure Type Vinyl Siding
New Construction false
Schools
Elementary Schools Unit 4 Of Choice
Middle Schools Champaign/Middle Call Unit 4 351
High Schools Centennial High School
School District 4, 4, 4
Others
HOA Fee Include Other
Ownership Fee Simple
Special Listing Condition None
Read Less Info
Want to know what your home might be worth? Contact us for a FREE valuation!

Our team is ready to help you sell your home for the highest possible price ASAP
© 2025 Listings courtesy of MRED as distributed by MLS GRID. All Rights Reserved.
Bought with Mark Waldhoff • KELLER WILLIAMS-TREC
GET MORE INFORMATION
Broker | License ID: 475.207267






